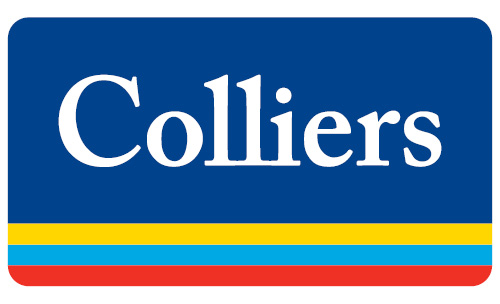
12 Cutty Sark Lane, Red Hill ACT 2603
Separate title townhouse opportunity in the heart of Red Hill
A second chance has arisen for you to secure a separate title property within the newly developed Parks precinct with no body corporate fees. This allowing for future upgrades and styling without any fuss, creating your forever home.
This North/East facing three bedroom plus multipurpose room, two bathrooms plus powder room, double garage terrace with low maintenance garden has what most people aspire to attain in life whilst living in one of Canberra's finest suburbs.
Arguably one of the best terraces in the development with views overlooking parkland and walking distance to Red Hill shops.
*Completion due and ready to move in October 2024*
Why buy 12 Cutty Sark Lane Red Hill?
-Located within a premium suburb - established, central and close to Canberra's top schools
-Brand new property - turn key ready
-North/East facing
-Located on the end with side windows and doors allowing more light and the feeling of space into the property
-7+ energy rating
-High end Miele kitchen appliances - 91.6cm induction cooktop, built in 46L microwave/grill, integrated dishwasher and ducted rangehood
-Electric under floor heating in bathrooms
-Engineered timber flooring throughout home besides wet areas and bedrooms
-Light interior colour scheme
-100% wool carpet
-Ducted zoned air conditioning throughout
-Fully recessed mirror cabinetry in ensuite/bathrooms with led strip lighting
-40mm stone kitchen island benchtop, 20mm rear bench
-Minimum of 2.7m ceiling height in living room
-Skylights throughout the home, ensuite and hallway roof allowing natural light in
-Chrome heated towel rail in ensuite
-Bathtub and operable window included in main bathroom
-Hidden cistern toilet
-Separate laundry room, not European style
-USB charging station in kitchen draw
-LED lights throughout the home - living and bedroom including dimmers
-Video intercom to main and rear entry
-Outdoor BBQ gas connection
-Outdoor tap
-Solar panel system and inverter
-Great park facilities surrounding the development
-Less than 100 meters to Red Hill shops
And more
House size:
- Ground Floor: 75m2
- Level One: 97m2
- Total Internal Area: 172m2
- Garage: 36m2
- Total External Area: 33m2 (including courtyard, balcony, and porch)
- Total living area: 241m2
- Block Area: 192m2
Developed by Stockland and built by Patterson Building Group
Please contact Nick on 0408 972 287 or email nick.brearley@colliers.com for more information.
*Disclaimer*
The material and information provided are approximate only and no warranty can be given.
Inspections
No inspections scheduled on Allhomes, yet. You may ask the agent about upcoming inspections.
Contact Nick Brearley to learn more about this property, request an inspection or take an online tour.
Key details
Other Details
Maps and area information


